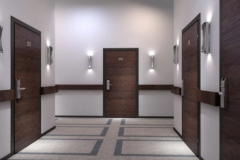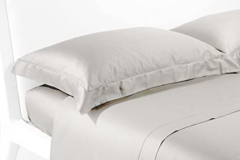General room.
General room.
The layout of private houses provides for the presence of a spacious common room (16 — 40 m2 or more), the orientation of which is recommended to be made to the southern half of the horizon (from east to west). All family members can spend free time in such a room. It can also functionally combine the living room, dining room and fireplace. Such a room is customary to make it isolated or passing. The combination of common and sleeping rooms is made at the expense of the corridor or stairs.









Оставить комментарий