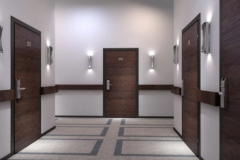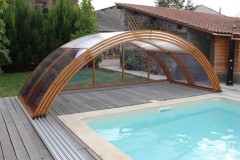How to competently organize a house layout
House layout is one of the most important stages of construction. It depends on the layout how convenient and comfortable you will feel in your home. In addition, the energy efficiency of the house also depends on the layout. And here you need to carefully approach not only the location of the premises, but also the choice of shape, size and number of storeys of the structure. Of course, in the sense of energy efficiency, not only the layout plays an important role, but also the building materials that were used in the construction of the house. So, for example, it is believed that wooden houses are warmer and land than brick houses. So for heating a house made of wood will require much less energy resources than heating brick rooms. As for the shape of the room, it is believed that the smaller its outer area, the less heat loss occurs during operation. The most effective from this point of view are considered square or rounded houses. In general, as experts say, the largest heat losses occur in the corners of the house. That is, the best option is to avoid straight angles during the construction of the house, rounding or mowing them. The number of storeys of the building is also of great importance — on how many floors in your house the total amount of heat loss depends. And experience showed that houses that consist of two floors lose less heat than one -story or three -story houses. Ceiling height — also a defining factor from this point of view. In order to maintain as much heat as possible indoors, it is necessary to plan the height of the ceilings within 2.5 meters. And, of course, you need to be very careful about the layout of the location of windows and doors. Naturally, everyone wants the maximum amount of daylight to penetrate inside the house. But in our latitudes this becomes not very real, since it is through windows and doors that the largest number of heat leaves.










Оставить комментарий