Lag will
On the bars, we use boards of 50×200 mm as a lag, the step of the lag will be about half a meter. The walls can be erected either from the same bars, or from 50×150 mm, with the same step. A step of non -carrying racks can be taken a meter. In our case, the walls are based on the lower beam. When erecting walls, we do not in the corners, but closer to the center, thanks to this we will give more stability to the house. A single board will be enough for the upper binding, since there is almost no load on this, there is enough boards of 50×150 mm. As a floor device on the second floor we use bars of 50×200 mm, with a step of 50 cm. For walls of the second floor there are enough boards of 50×150 mm, the step of which will be one meter. With the help of sticking overlap beams on the second floor, we will make a balcony. As a finish, we will cover the house with vinyl siding.
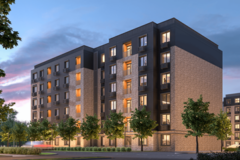
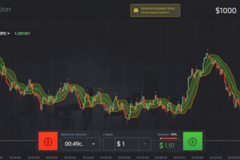
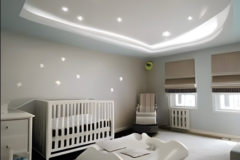
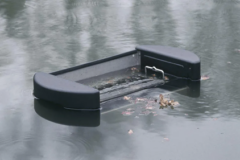
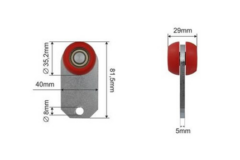
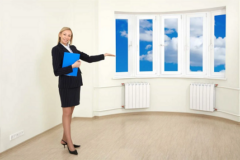
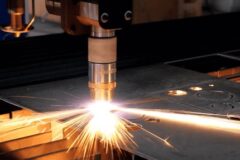
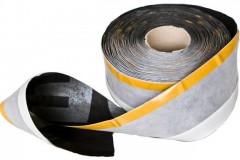



Оставить комментарий