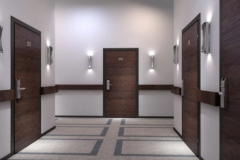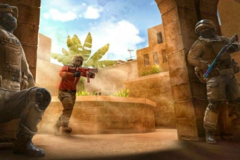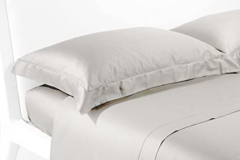Profile of the room
The redevelopment of non -residential commercial premises, as a rule, entails the organization of additional entrance, change of internal partitions, deepening (if the room is a basement), a change in the profile of the room, expansion of capital openings and much more. All this requires the development of competent design documentation corresponding to the SNiPs, GOSTs, SANPINS. Such design documentation is developed by design workshops with special admission to the development of project documentation and license.









Оставить комментарий