T drive
First method: this is the construction of the frame from a special metal profile or wooden bars. Elements of the frame must be driven into the ceiling. If you can’t drive it right away, drill a hole in the ceiling, and only then drive the nails. First, the starting profile is installed around the perimeter of the entire ceiling in the corner, then the supporting profile is installed in the form of metal strips at the same distance from one edge of the wall to the other. Then, on top of the supporting profile, it is perpendicular to it (into it) longitudinal metal stripes (at the same distance). As a result, you should get a flat cage with the same squares around the entire perimeter of the ceiling. According to the same system, a frame of wooden bars is built. Drywall sheets are screwed into the longitudinal profile using special dowels. Previously, in the sheets you need to cut holes for lighting devices. All wires, pipes, ventilation boxes will remain inside the structure.


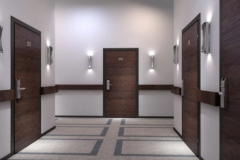

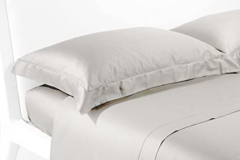
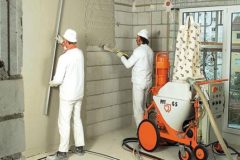
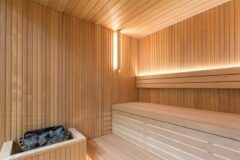
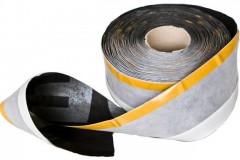



Оставить комментарий